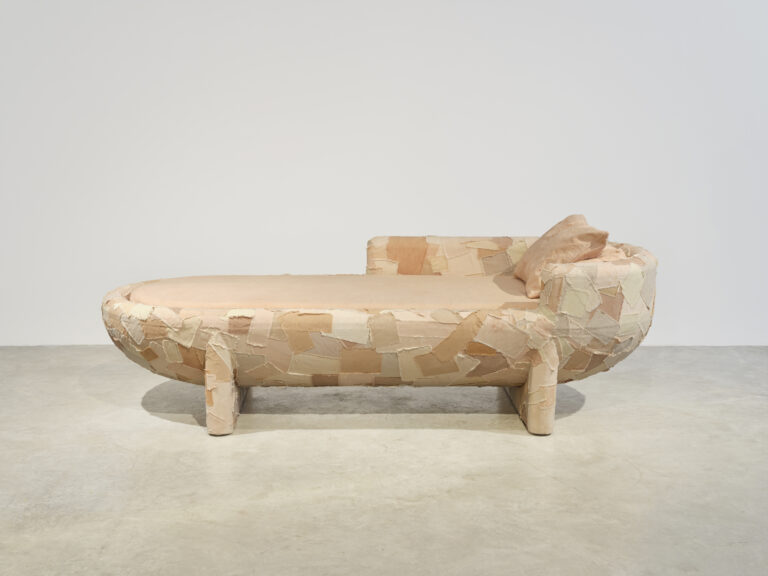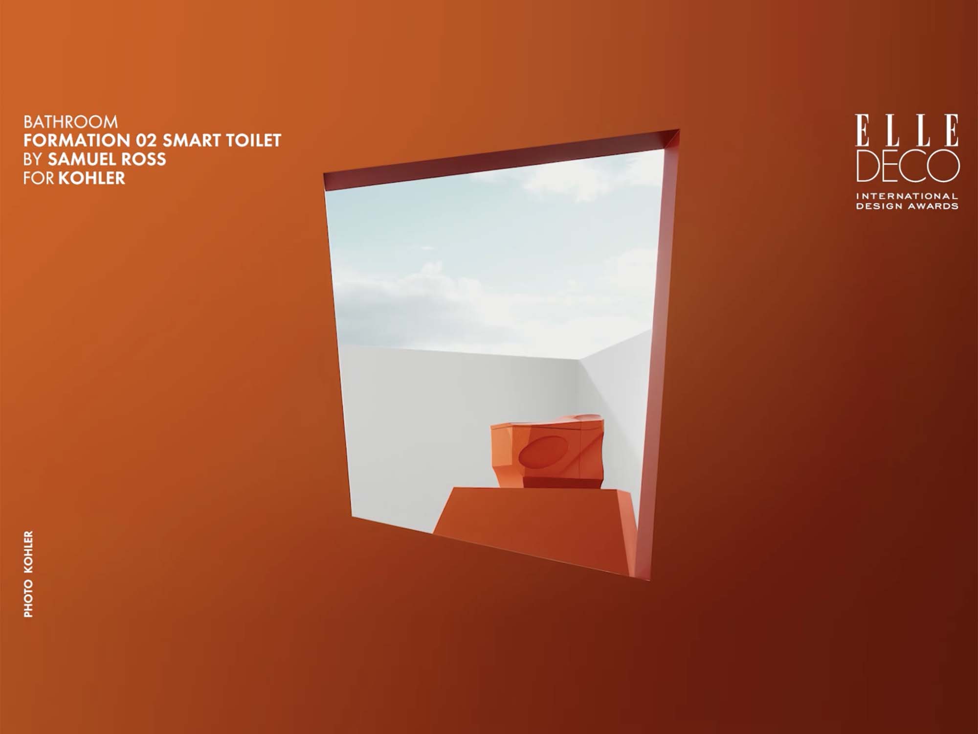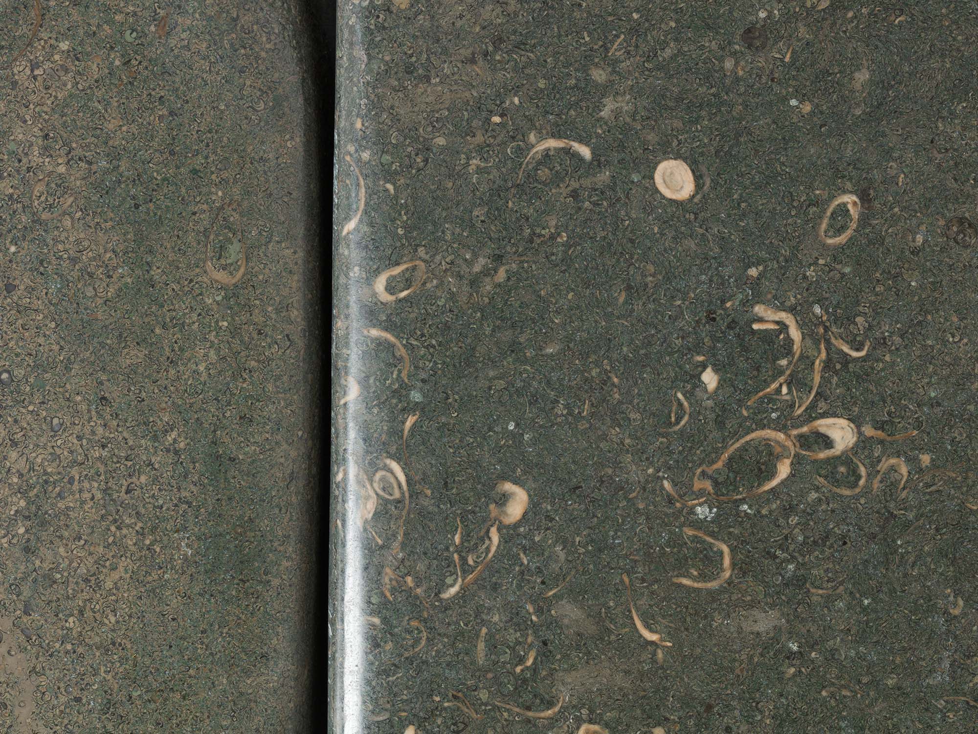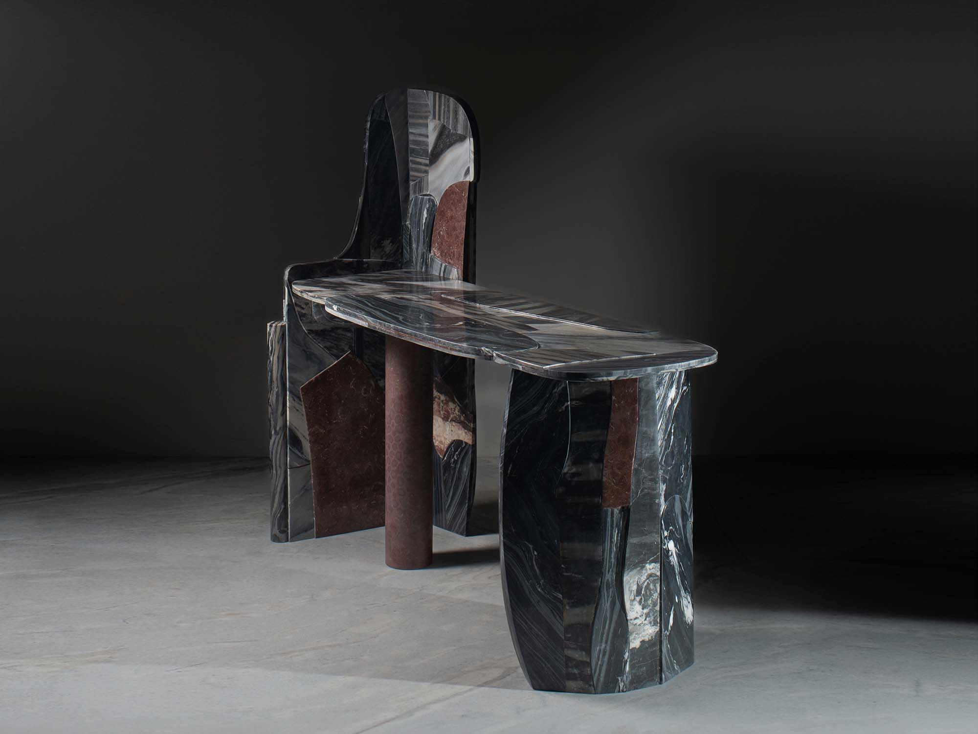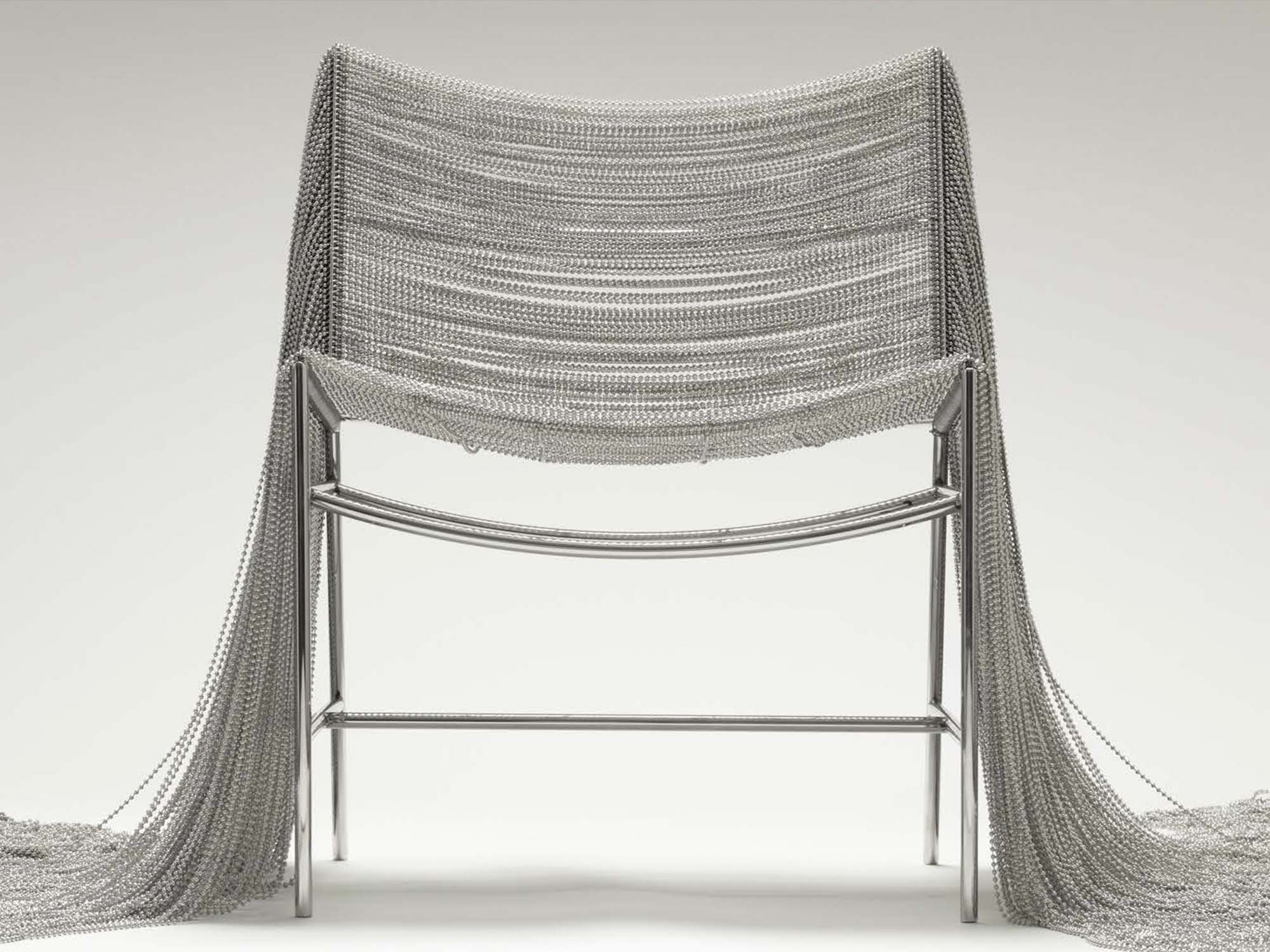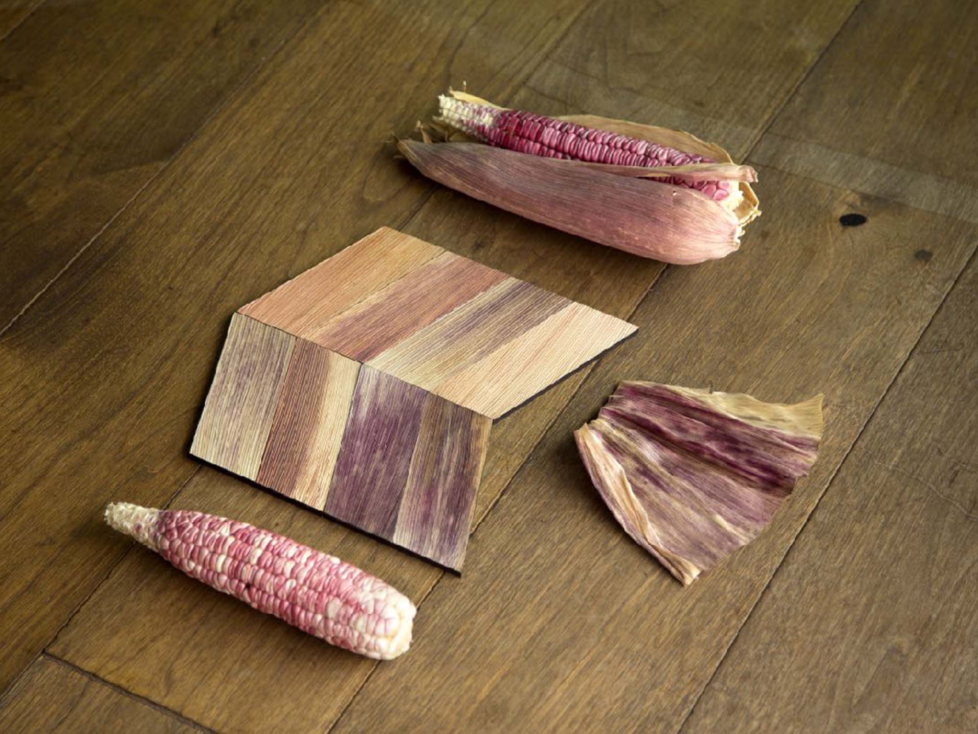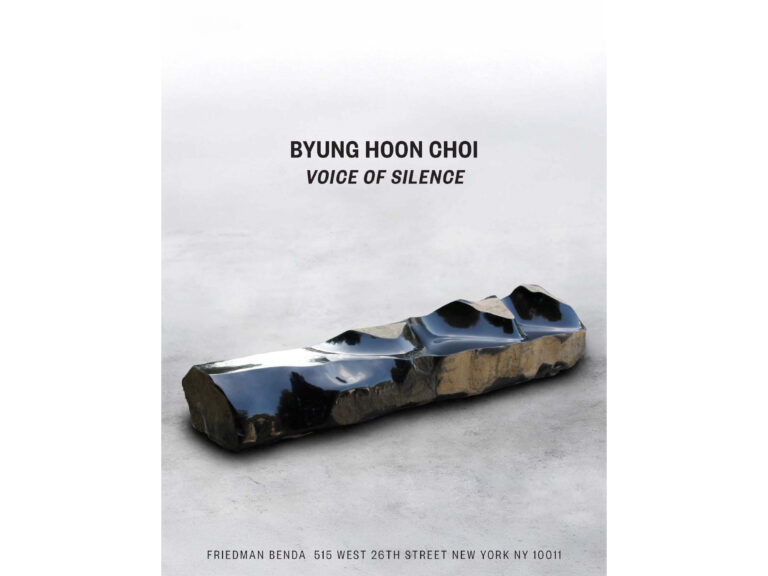The project “Parque Jardín Botánico” (Botanical Garden Park) designed in co-authorship by Archiplan, gt2p and Planoamano, became the winner of the International Competition to design the Las Salinas Urban Park (PULS), a space with the highest standard for the city of Viña del Mar, which will be transformed into a multifunctional green area.
Of the 14 proposals that participated, four were selected by the jury of the contest to advance to the final phase in which the project led by Archiplan, which will design the central area of the future Barrio Las Salinas, was chosen. A project that aims to become an important work of integration; an open space, for public use and accessible by all, a place for social, cultural, sports and educational meetings.
“Botanical Garden Park” proposes a walkway that will cross the entire land from the waterfront, crossing Avenida Jorge Montt. It includes a large green esplanade and artificial wetlands; a viewpoint, water jets and plates for all kinds of activities. The proposal also incorporates an underground parking area and the construction of an outdoor cultural center.
“First place was a unanimous decision, with several very enriching discussions in between, so everyone on the jury was satisfied with the choice. The winning proposal is a very important solution for Viña. This project strongly complies with the cerro mar connection, through a great perspective that the project creates. Furthermore, it reinforces the vegetation areas very strongly, which channel the views in both directions, from the sea and towards the hill ”, describes Juan Grimm, architect and landscaper, and President of the PULS Competition Jury.
The jury based its ruling on the fact that the “Botanical Garden Park” stands out for having an identity of place, breaking with the regional paradigm of the mountain-sea disconnection, opening up to the logic of an urban and inclusive project, and being an opportunity for the city of Viña del Mar. Regarding the technical-economic proposal, the design manages to propose an Urban Park model that generates in a stable way an income system greater than its expenses, a condition understood as the “economic balance” required in the bases of the competition.
“Our park design, co-created by Archiplan , gt2p and Planoamano, is full of singularities to connect from east to west and therefore it will be an important part of the neighborhood and the city of Viña del Mar. color, in addition to being a darning between hill and sea, it has viewpoints, that is, it is not only functional, to go from one place to another, but to inhabit that place. And since Viña has always had milestones and at the waterfront level it has always had a rhythm that was born with the flower clock, the Marga-Marga, the Casino and the Vergara Pier, that catwalk will end up being a benchmark”, says the winner of the Ignacio Hernández competition, architect and President of Archiplan.
The 1.8-hectare Central Urban Park is part of the park system that Barrio Las Salinas proposes as a space for public use, which also includes the future Parque Ladera Sur and the Parque Lineal, which together represent 4.6 hectares of the 16 that the land has.



